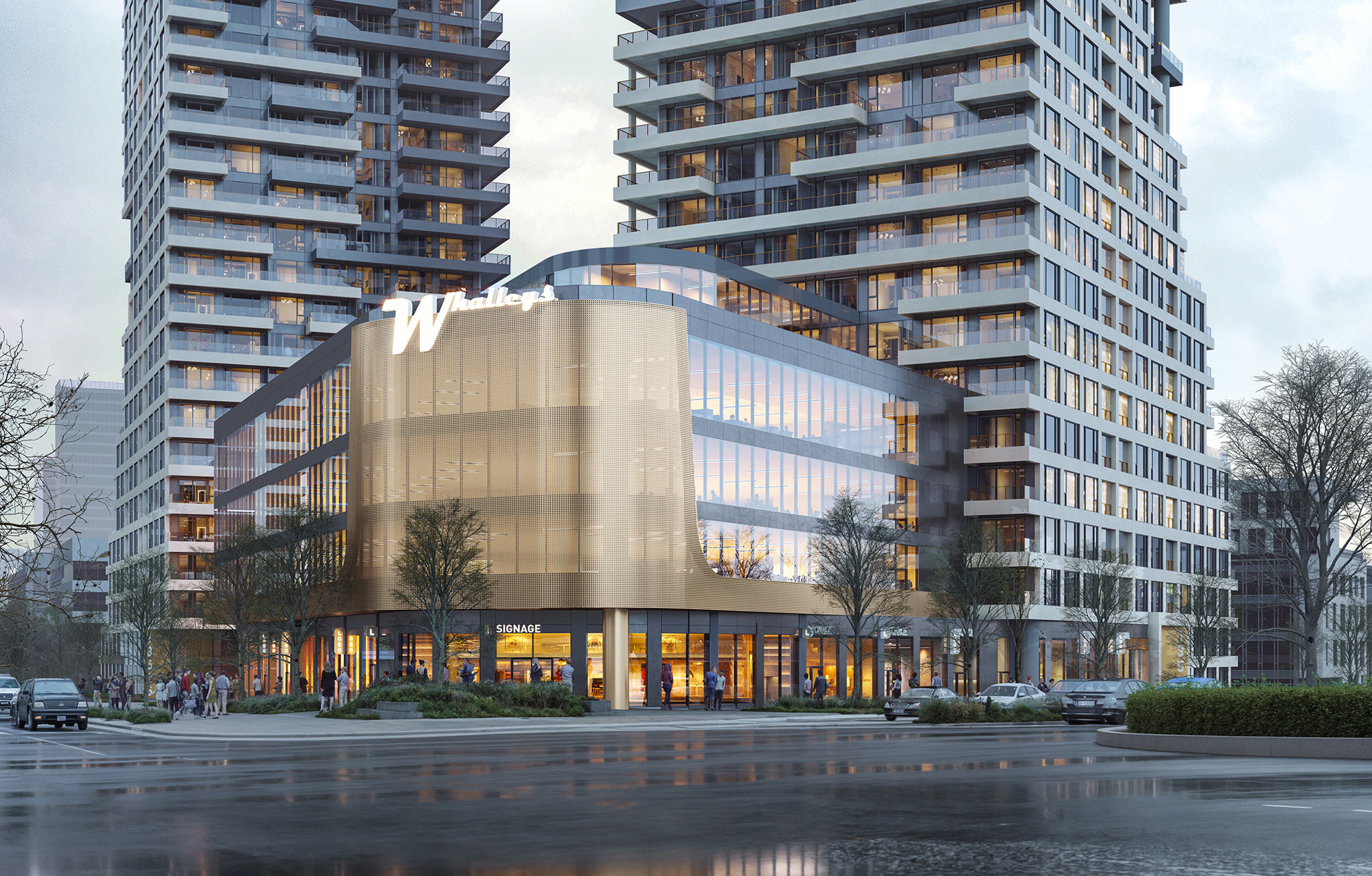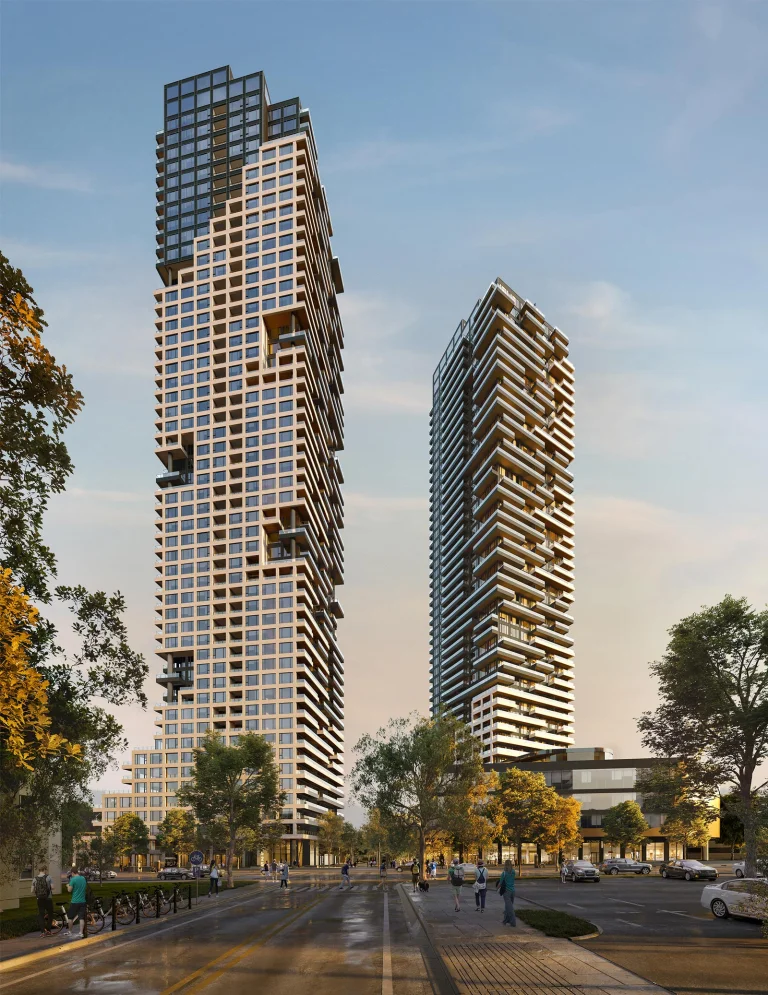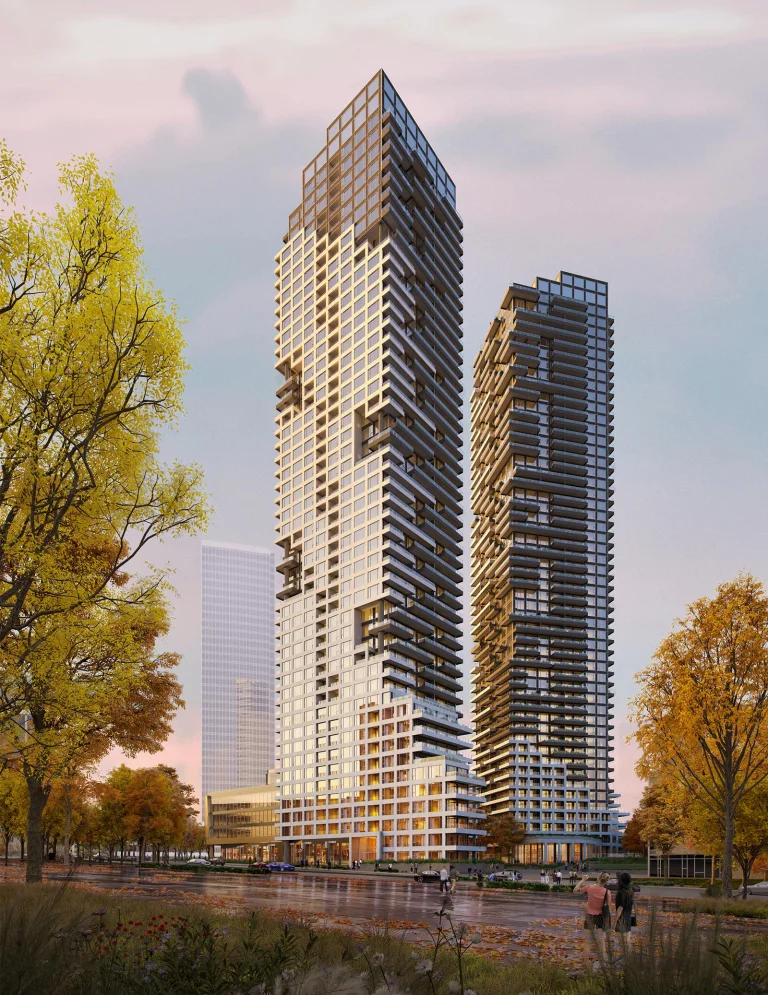
108 and King George
This two-tower mixed-use development rises at the northern edge of the Historic District within Surrey City Centre, drawing on the area’s legacy, rooted in Whalley’s Corner Gas and its mid-century modern design. The proposal respects the district’s urban fabric, echoing its scale while gradually ascending to meet the anticipated skyline of future high-rise developments. The towers step progressively upward, creating a gradual transition from the established lower-rise surroundings to bolder heights anticipated in the vicinity. Activated retail and office spaces along the prominent corner of 108 Ave and King George Blvd energize the streetscape, fostering pedestrian interaction, while an internal lane guides residents and visitors to intimate landscaped amenity spaces within the development. A solid façade treatment along both 108 Avenue and King George Boulevard limits porosity between the vibrancy of the streets and the privacy of residential units. The rigorous solid grid erodes at the corners, transitioning into a contrasting glazed expression that opens inward to the private realms of the development. The sculptural curve of the office and retail base enhances the pedestrian flow around the building, while offsetting the residential towers from the intersection, ensuring a balanced and harmonious presence.
Client
King George 108 Holdings Ltd
Size
835,000 SF
Status
Design Development
Typology
Mixed Use Residential,Market Residential



