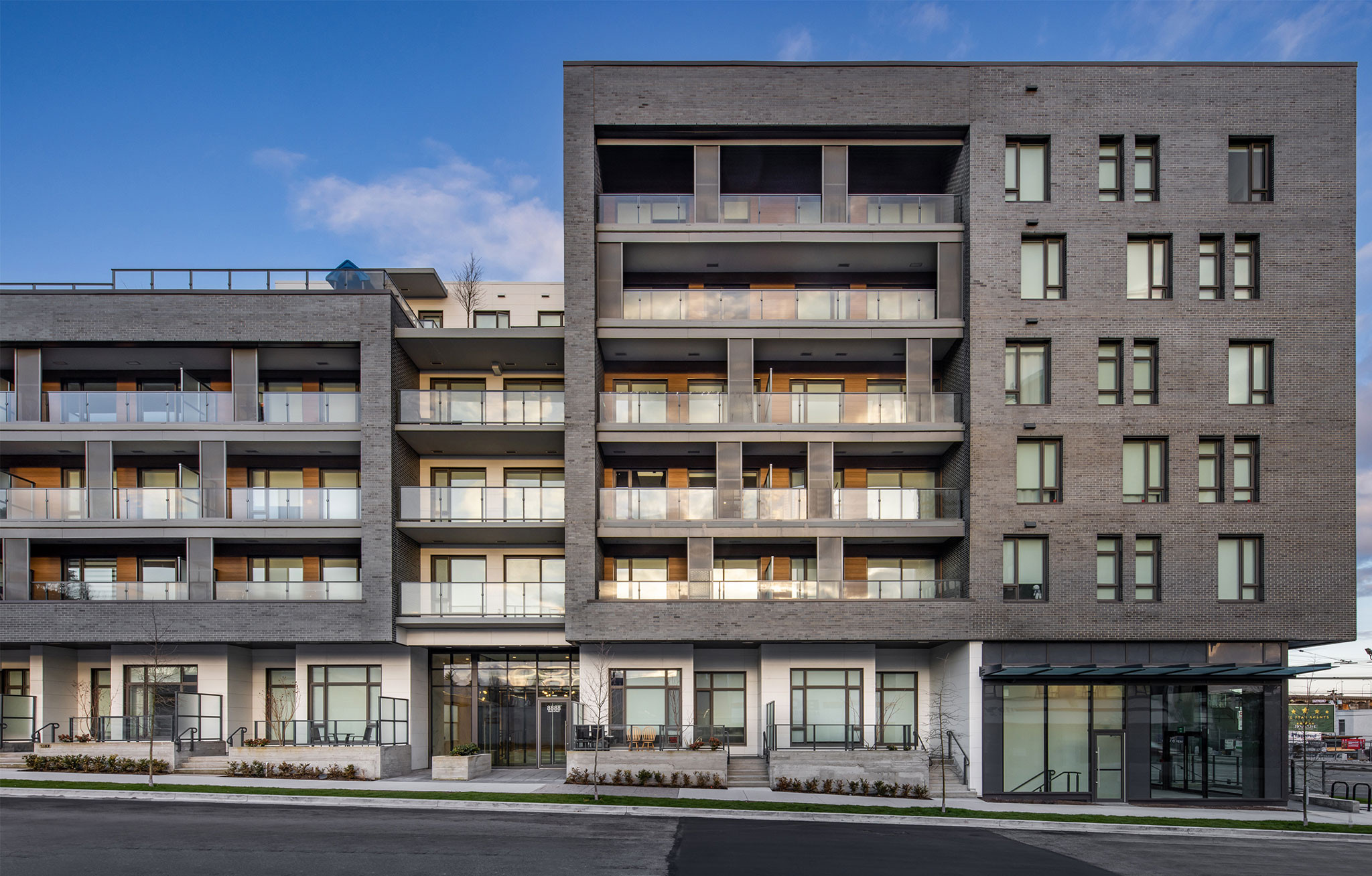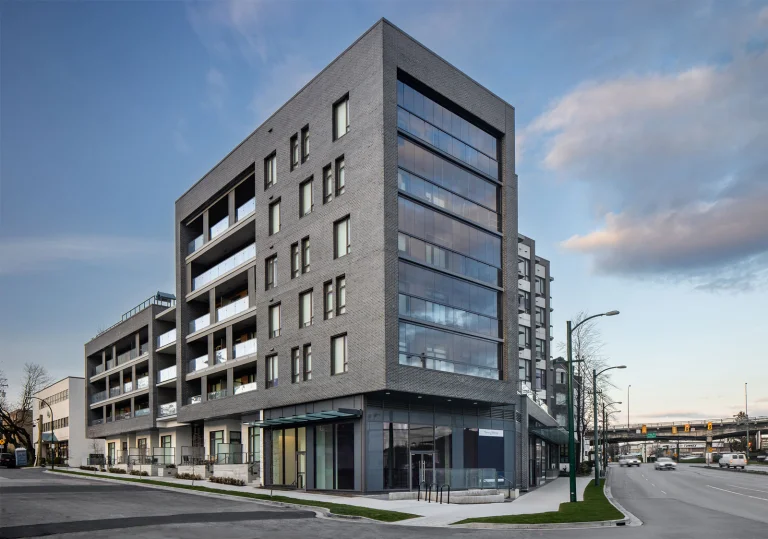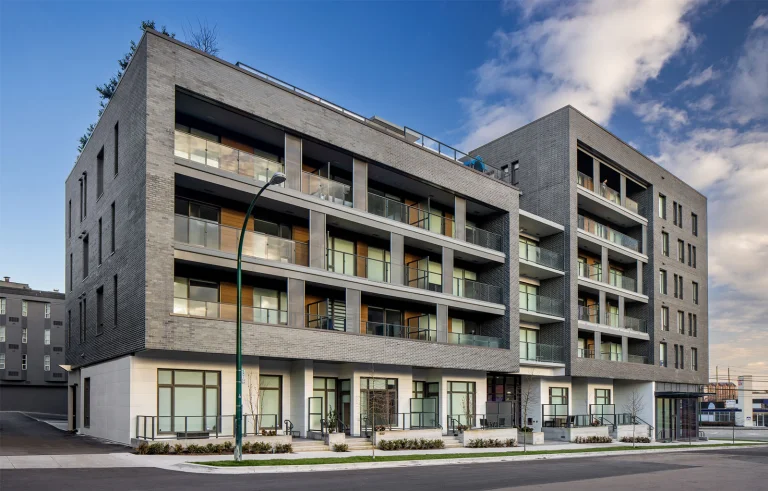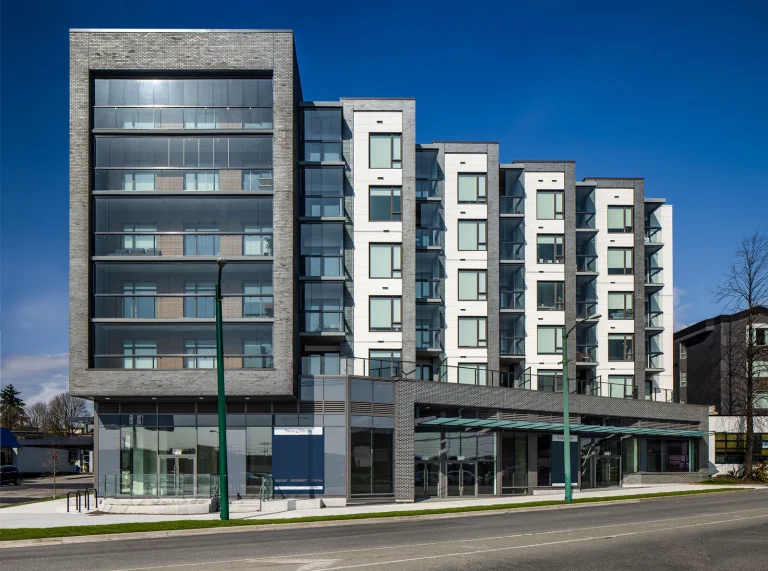
8888 Osler
This L-shaped project responds to the distinct urban conditions of S.W. Marine Drive and Osler Street. Along Marine Drive, vertical bays step in rhythm with the thoroughfare, while the storefront aligns with the sidewalk, creating a clear distinction from the recessed residential levels. Retractable glass screens on residential balconies offer the option of buffering noise from the street while maintaining visual openness. At the Osler corner, a bold masonry-clad frame cantilevers over the ground-floor retail, forming a dramatic focal point. The massing transitions from six to four storeys towards the north, respecting the scale of the surrounding residential neighborhood.
Location
Vancouver, BC
Client
Tria Properties
Size
67,390 SF
Status
Complete
Typology
Mixed Use





