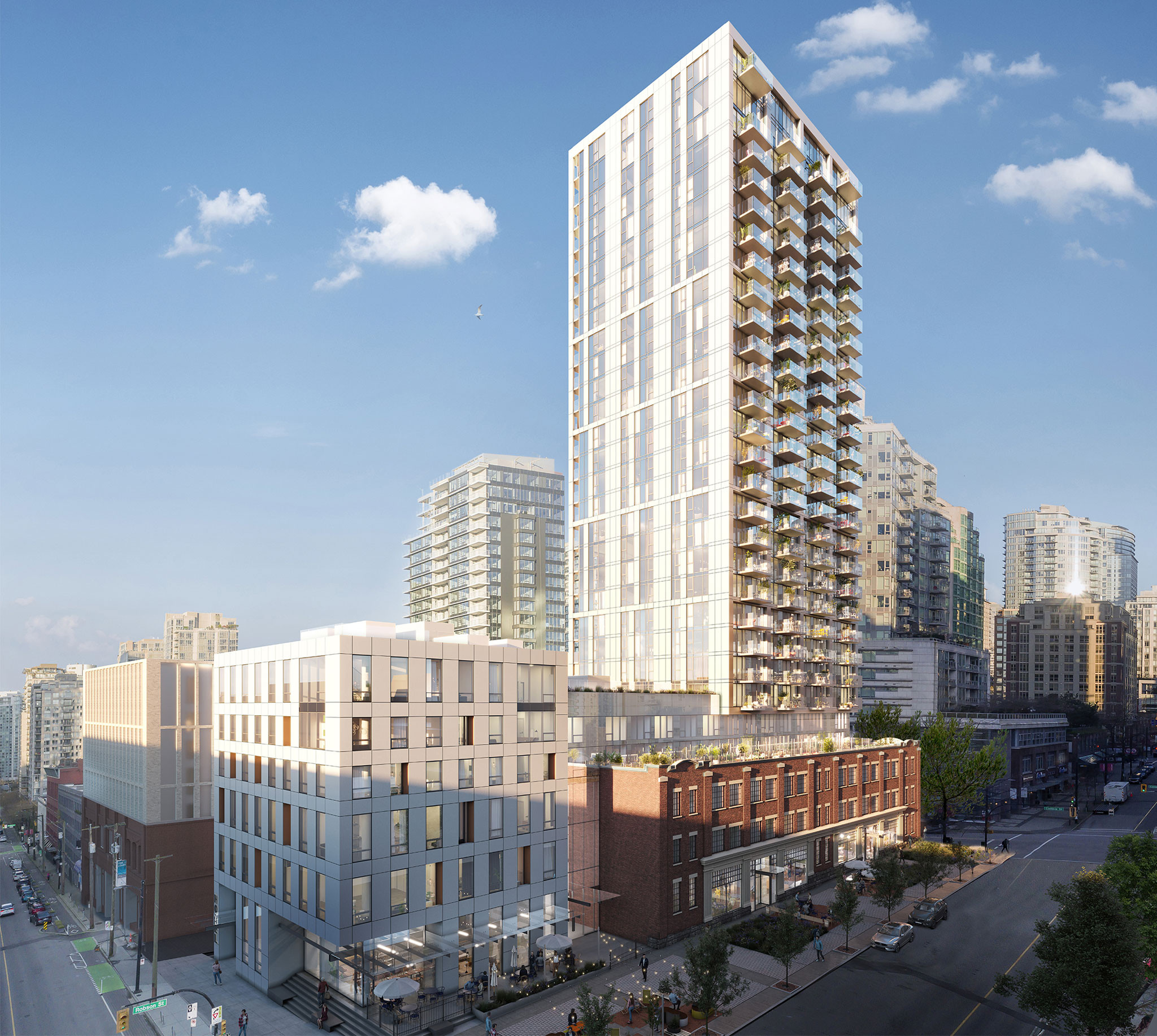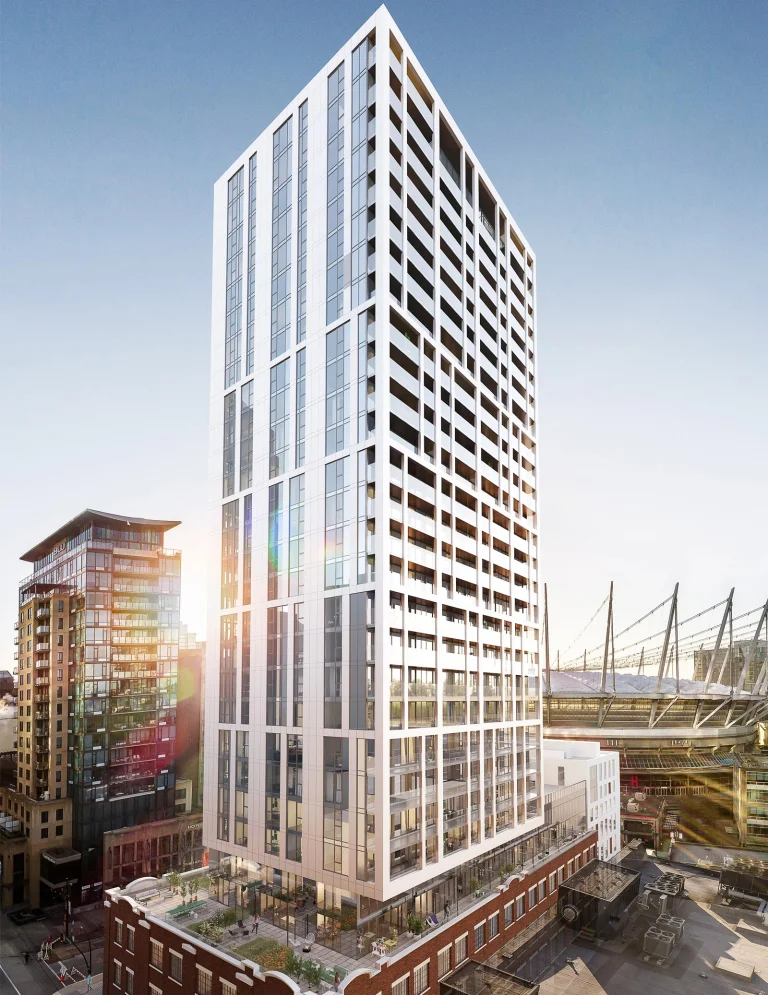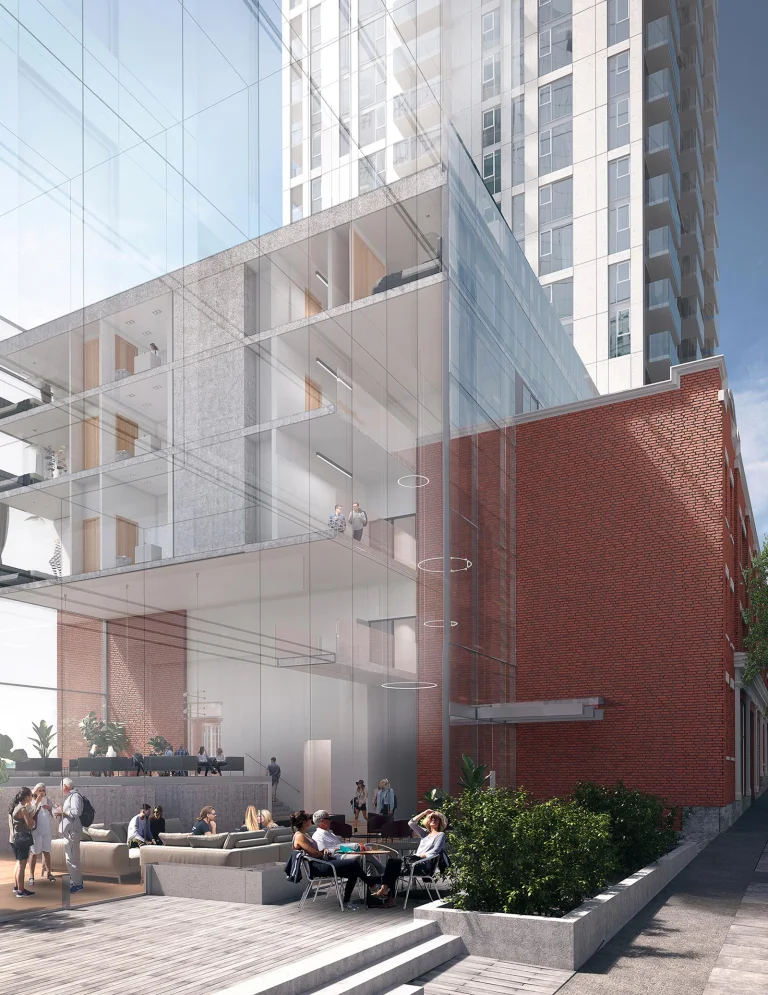
Block
This mixed-use development involves the rehabilitation and façade retention of the historic Northern Electric building, constructed in 1928. Through a Heritage Revitalization Agreement, the project achieves a density of 10.07 FSR. The development includes a 29-storey residential tower with 177 units, 5-6 levels of hotel space, and ground-floor retail and entertainment. The residential tower, featuring a simple and uniform profile, is set on a glazed podium that visually separates it from the heritage building below. At the corner of Robson and Beatty, the new 6-storey hotel building has a monolithic architectural expression, designed to complement the form and character of Beatty Street’s existing structures while transitioning to taller buildings north of Robson Street.
Location
Vancouver, BC
Client
AMACON
Size
244,000 SF
Status
Under Construction
Typology
Mixed Use



