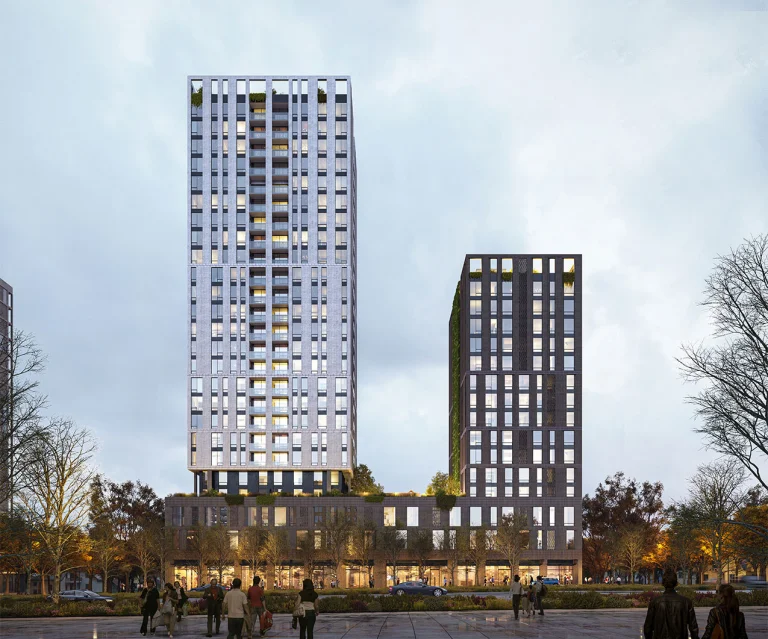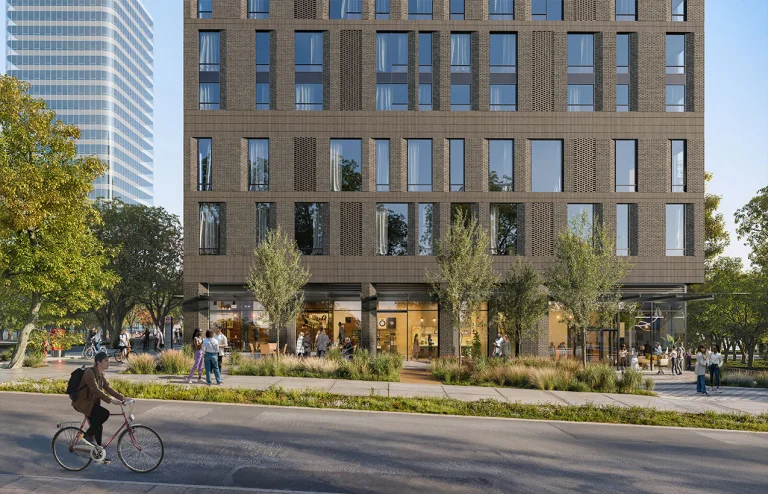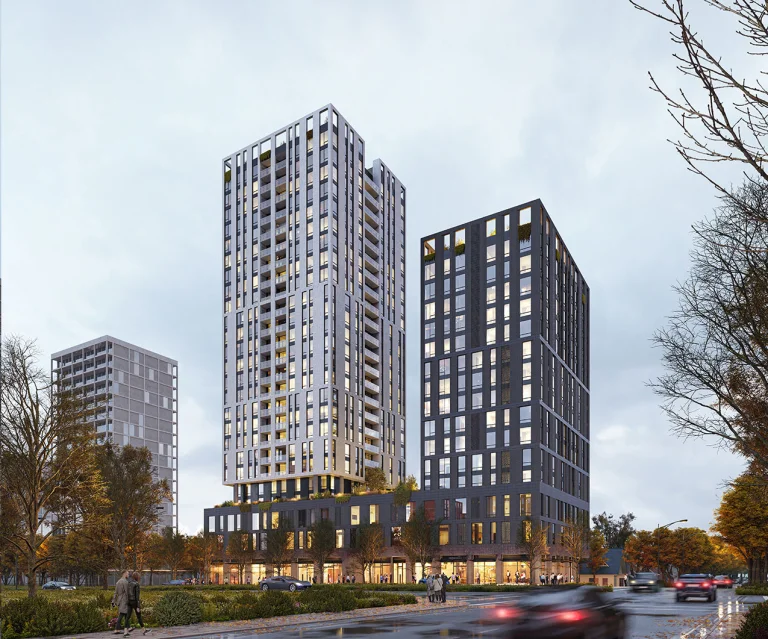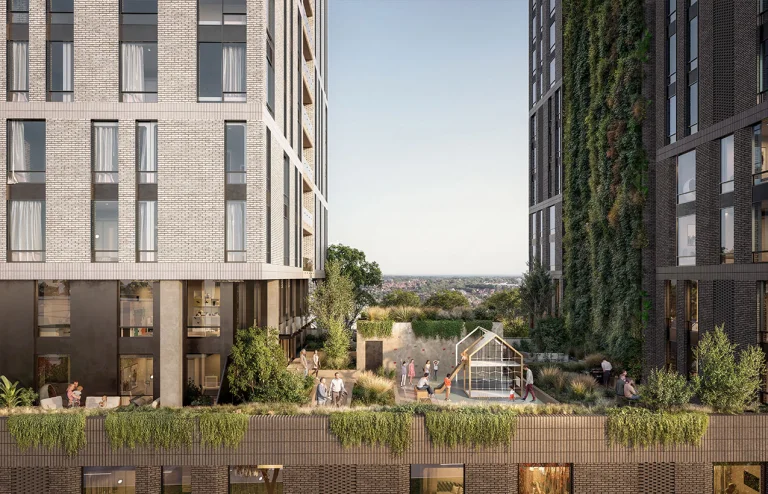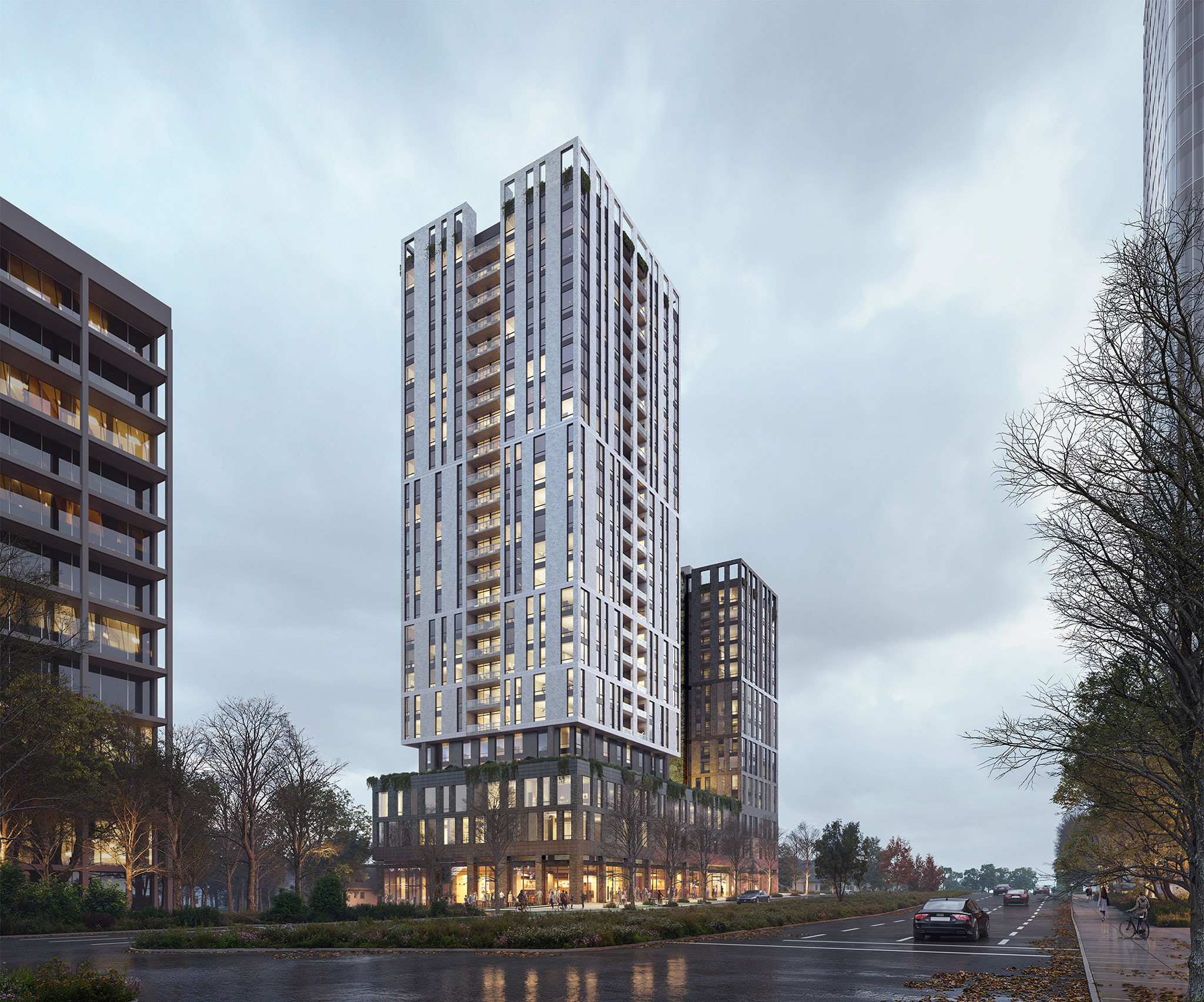
C45
Oakridge is emerging as a vibrant and diverse community within the Cambie Corridor, combining a balanced blend of residential and commercial uses within a walkable precinct, clustered around a rapid transit hub. C45 is a proposed mixed-use development that will contribute to the communal diversity, by providing a combination of residential and hotel units, office space, and retail at grade. The building program has been separated into two clear massing elements; an L-shaped commercial block containing the hotel and office space, and a vertical residential tower block that has been visually decoupled from the podium base. The two massing elements are each distinctive in form and colour, but remain unified through material use, and the proportioned façade articulation expanding upward. Two linear public parks flank the retail space at grade along the north and south edges, while an abundance of outdoor amenity space is distributed across the podium and tower roof levels.
Location
Vancouver, BC
Client
Dava Developments
Size
280,000 SF
Status
Design Development
Typology
Strata Residential, Hotel, Commercial
Sustainability
Path B - Green Buildings Policy
