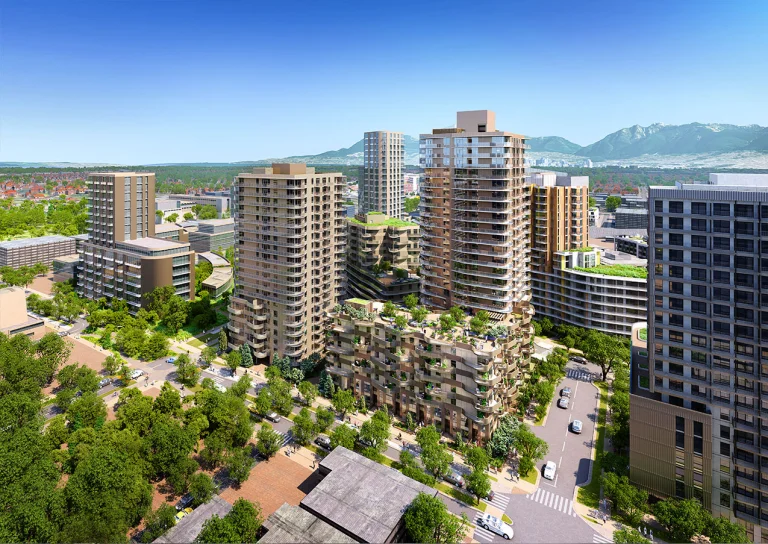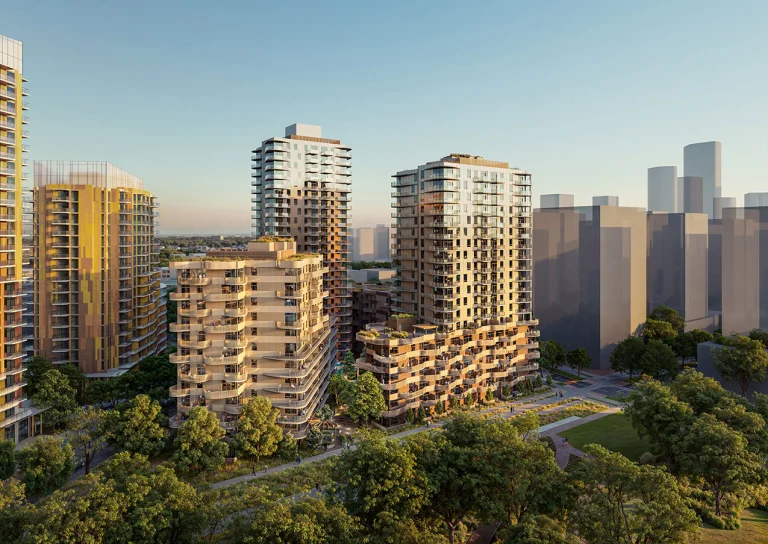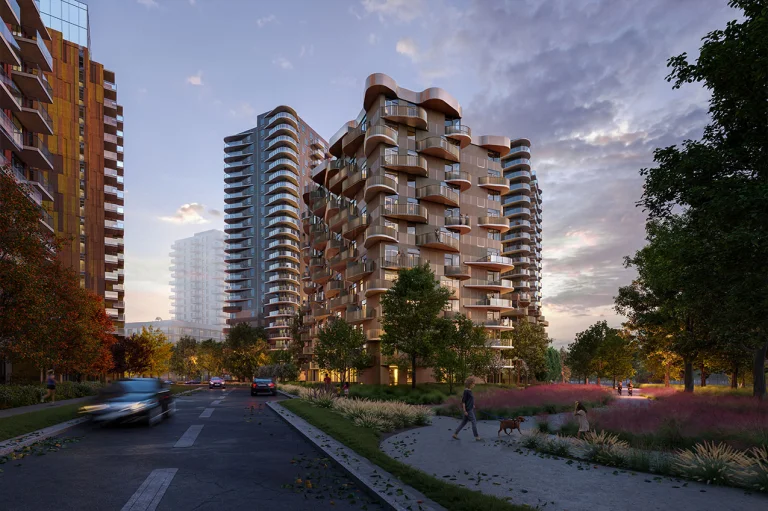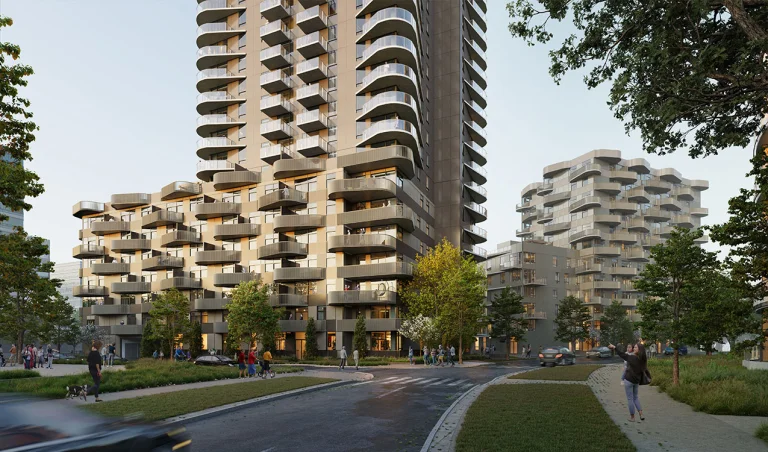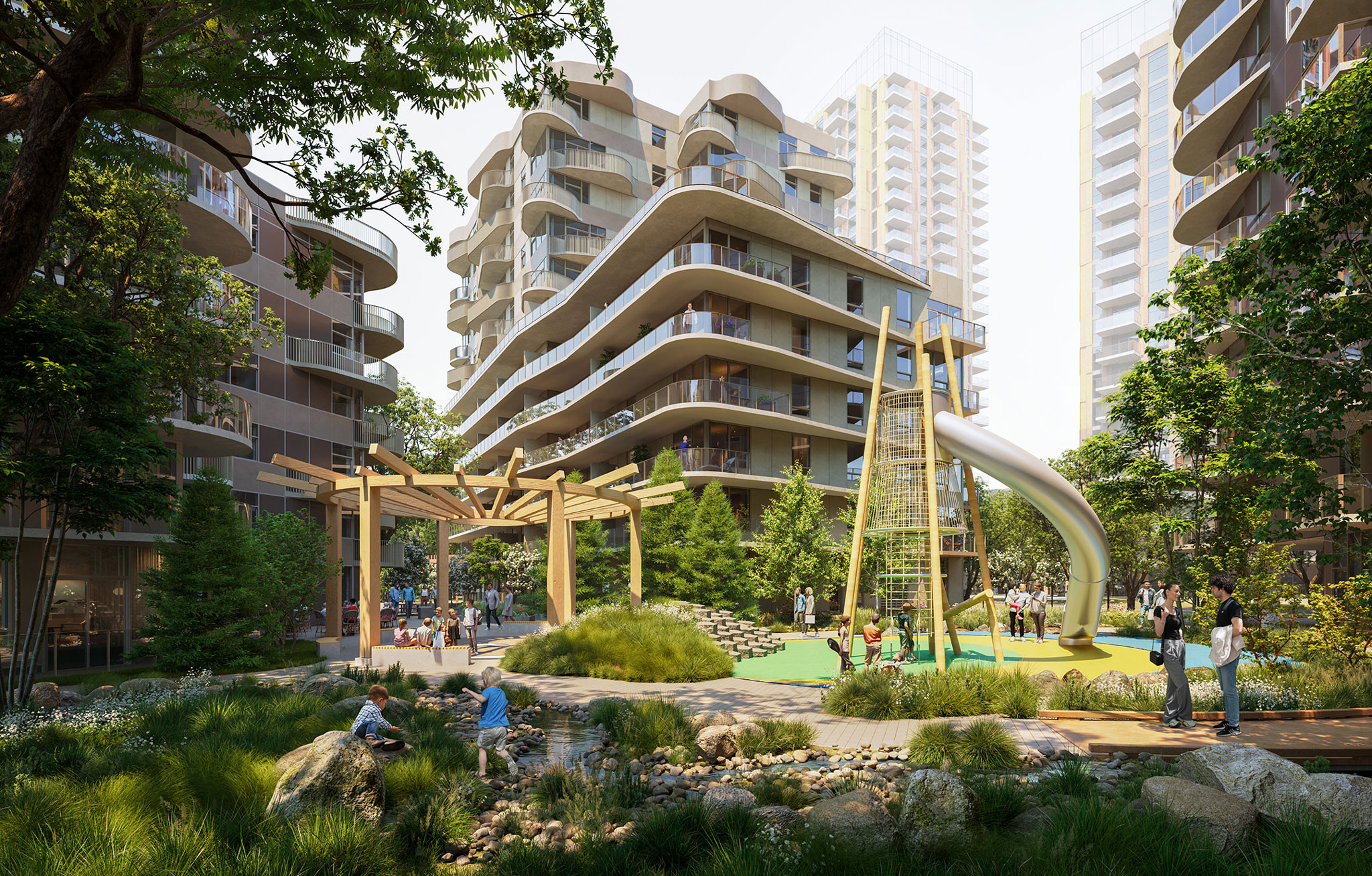
Heather Lands B
The overall design ambition of this project was to create a uniquely driven project based on design drivers provided to us by our clients in a way that was authentic to their aspirations for the site. The MST Cultural Interpretations Guidelines were the driving force behind the overall look and feel of the project. This three-tower project sits atop a shared underground parkade structure - over 600 homes and nearly half an acre of publically accessible courtyard area are key features of this project, which builds on the MST concepts of wind, water, earth and fire. This project aims to provide a new life to a site with a difficult history. By removing the existing RCMP Headquarters building with thousands of new sustainable homes, acres of public and private green space, and innovative and visible rainwater management, the entire Heather Lands development strives to be something better for the current and future generations of residents.
Location
Vancouver, BC
Client
MST Development Corporation, Canada Lands Trust, Aquilini Group
Size
520,500 SF
Status
Pre-Construction
Typology
Attainable Housing Initiative (AHI) Market Residential
Sustainability
District Energy
