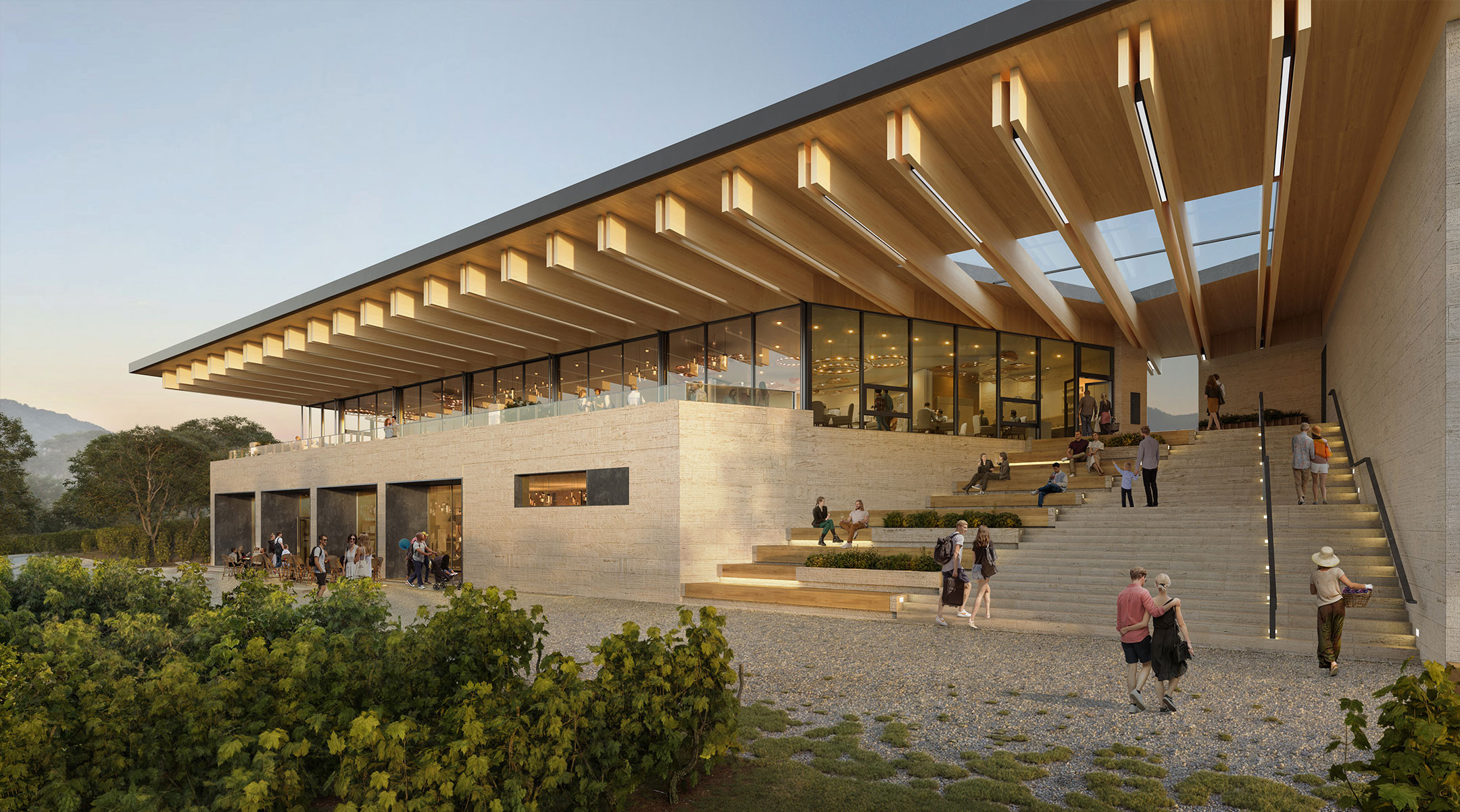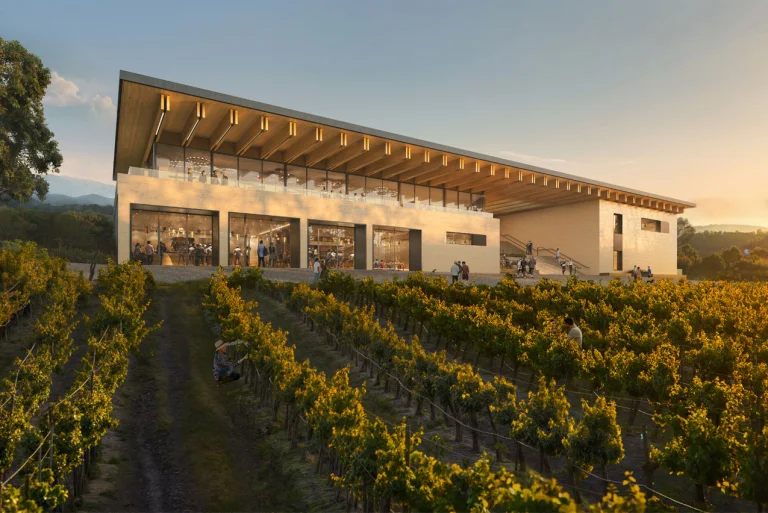
Kelowna Winery
The winery was broken up into two major components: consumption and making. The project parti is a program diagram - with the hospitality, tasting, and sales portion (consumption) flanking one side of a public stair, and the production, testing and cellar (making) flanking the other side. The building is clad entirely in natural travertine stone, and the large roof trusses and portions of the production side utilize large span glulam cedar beams. These natural materials were chosen to highlight the nature of wine production. A public pathway leads from the rear parking area to the entries of the hospitality and production components of the winery. From this raised entrance courtyard, a large public stair extends down into the vineyard to allow guests to experience the expansive views of Lake Okanagan.
Location
West Kelowna, BC
Client
Minglian
Size
30,000 SF
Status
Under Construction
Typology
Light Industrial, Retail

