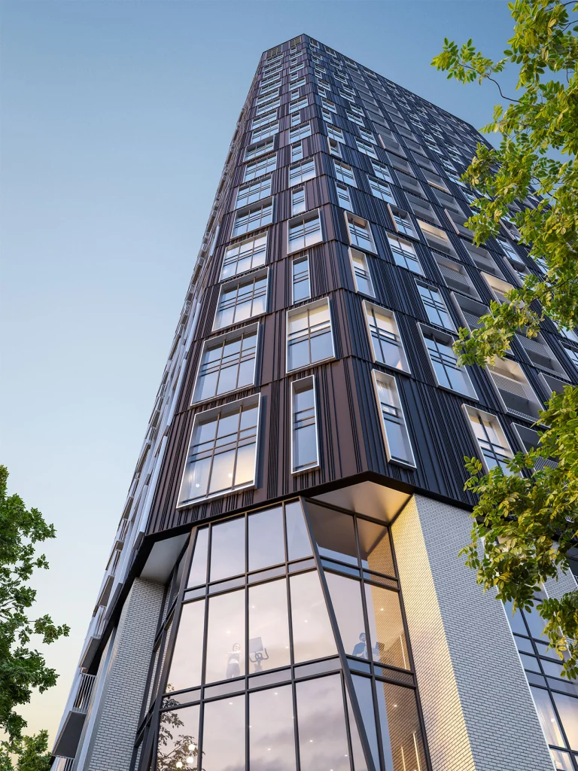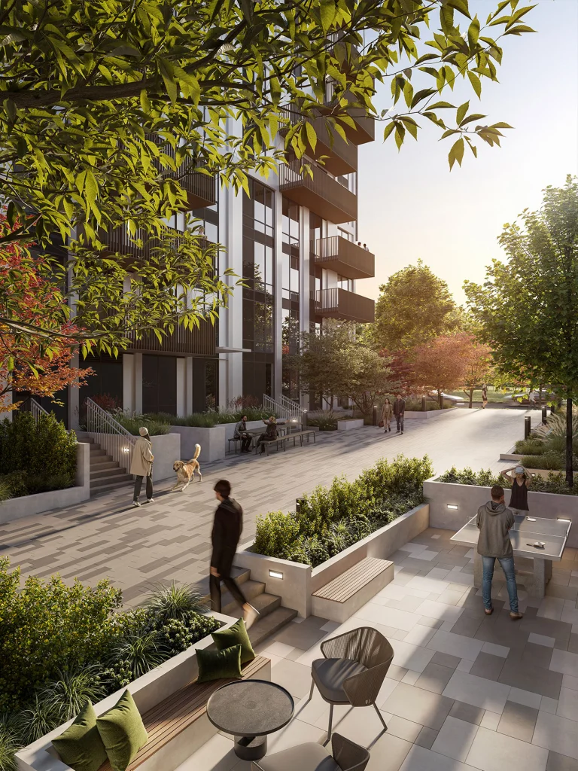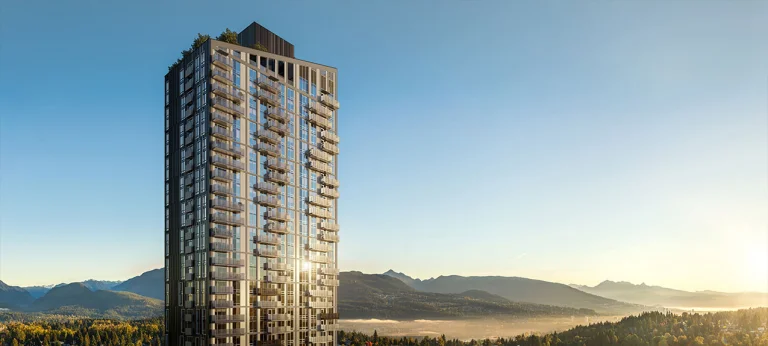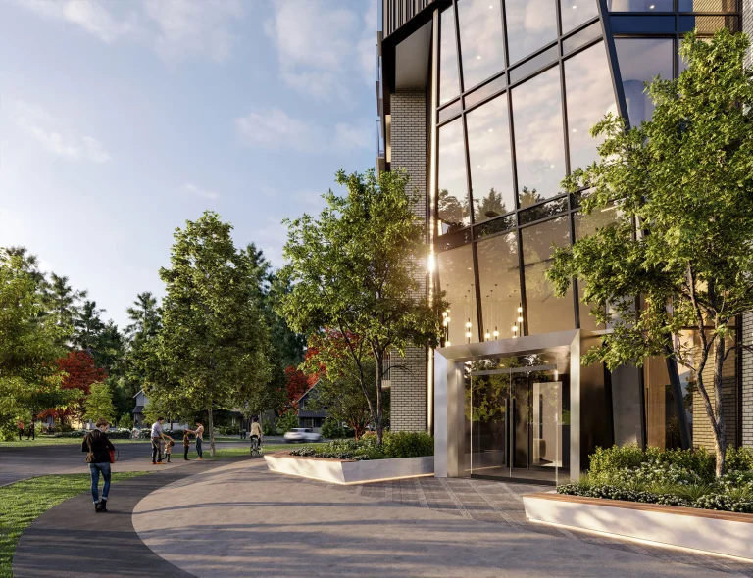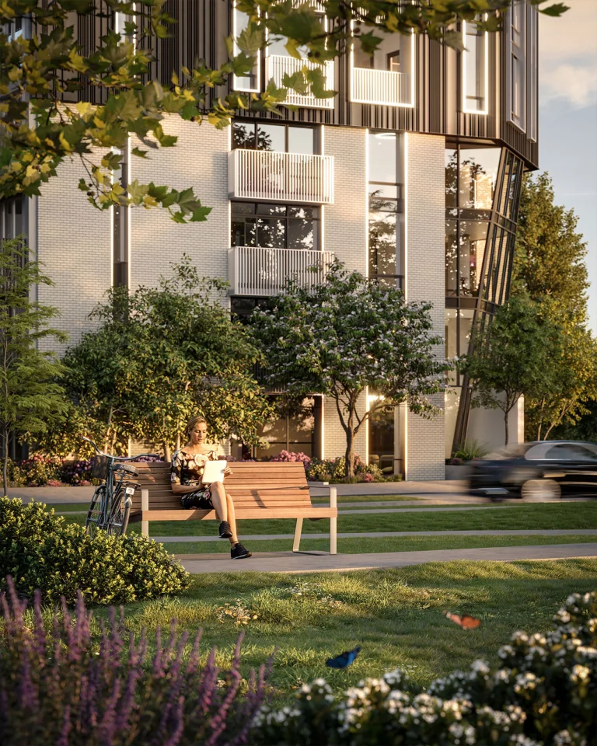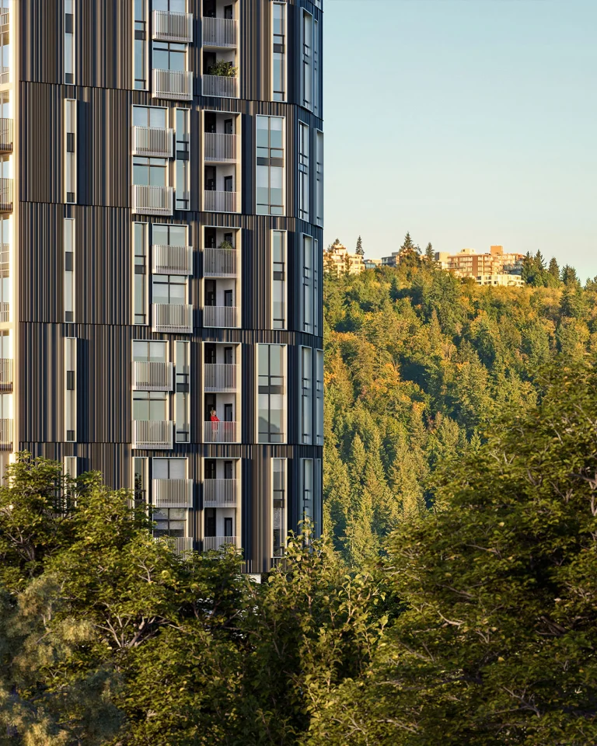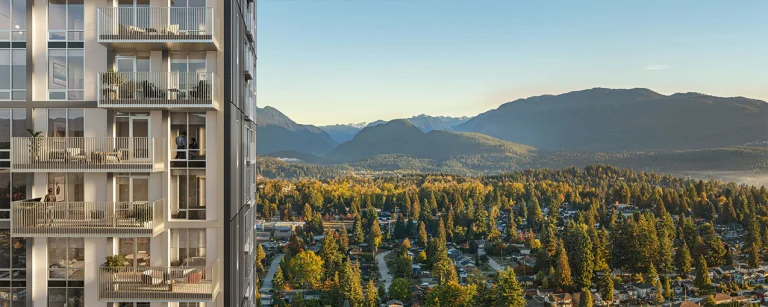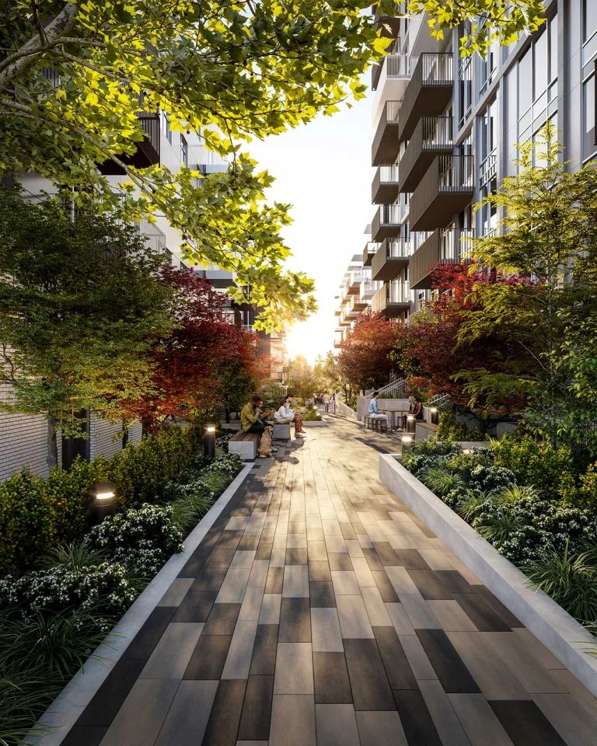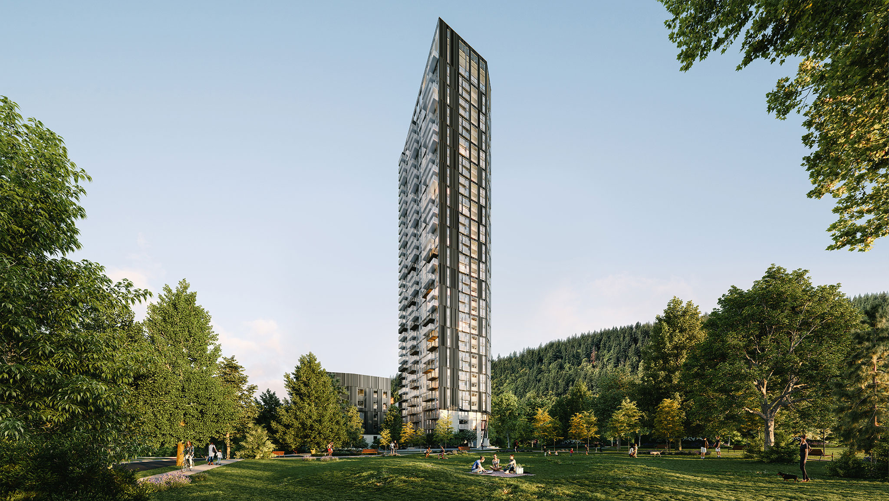
Olo
The City of Coquitlam has developed an ambitious Official Community Plan to bolster the existing housing stock within proximity to rapid transit. Olo is a collection of four residential buildings located within the Burquitlam neighbourhood on an 11-lot consolidation. The development is anchored by a 39-storey strata tower on the northeast corner, accompanied by three smaller low-rise strata and rental buildings that collectively encompass a linear internal courtyard. The façade concept mimics that of a rock geode; characterised by a darker exterior shell-like façade with inset balconies for privacy from the street, contrasted by lighter interior courtyard facades with projecting balconies to promote an enhanced sense of community. The angled rooflines of each building follow the sloping site topography from west to east, terminating with a steeply pitched tower crown. This angled crowning element screens the rooftop mechanical space at the high side, while opening expansive views and solar exposure to the common outdoor amenity space on the low side. In addition to the diversity of amenity spaces within the development, a daycare facility is housed on the ground level with shared access to the communal courtyard.
Location
Coquitlam, BC
Client
Rize Alliance
Size
465,000 SF
Status
Design Development
Typology
Strata Residential, Rental Residential, Daycare
