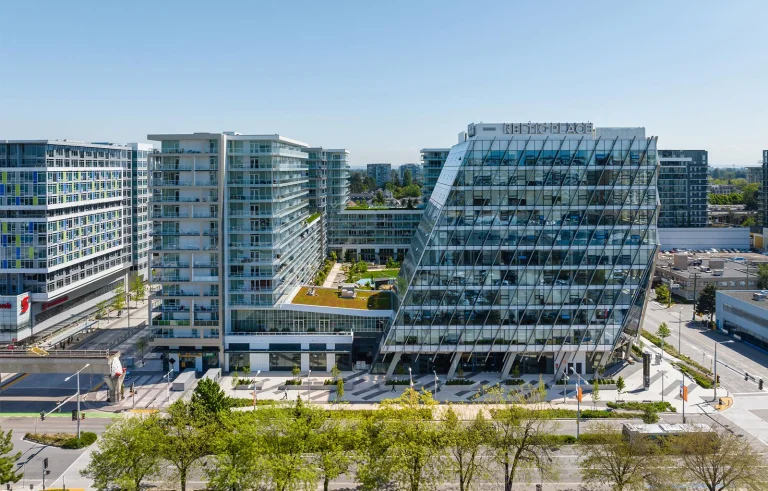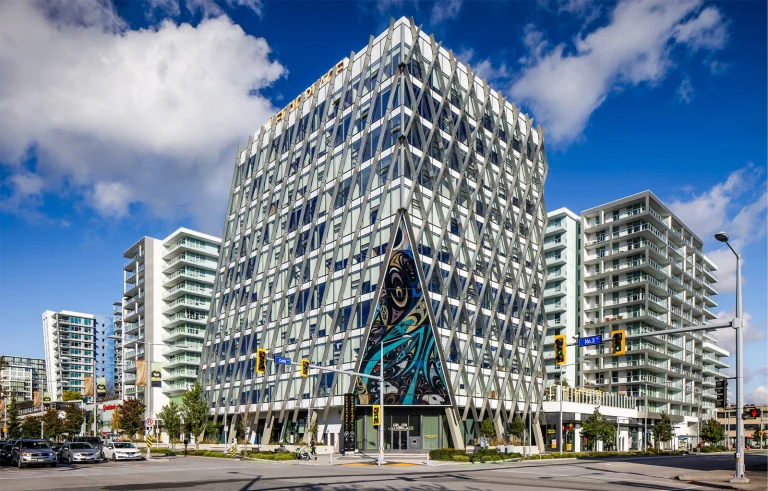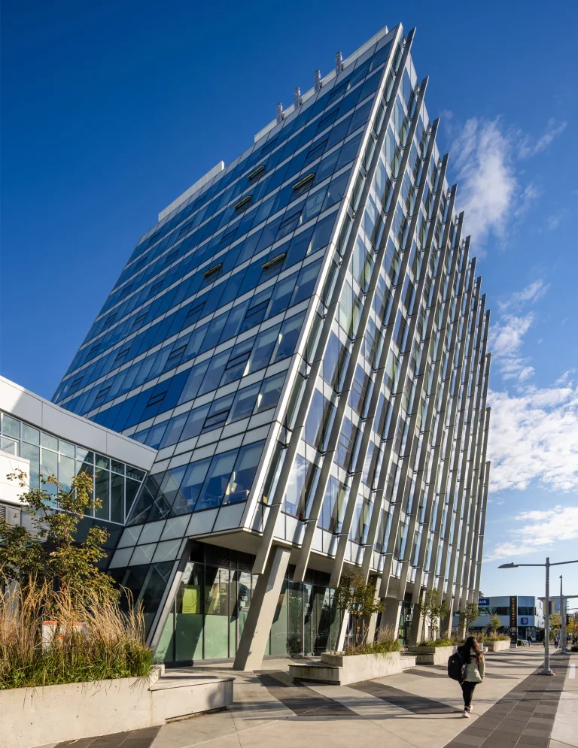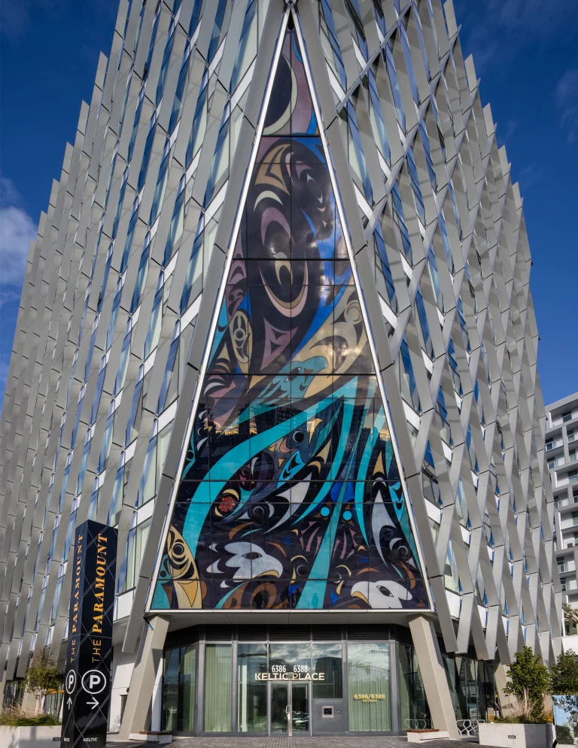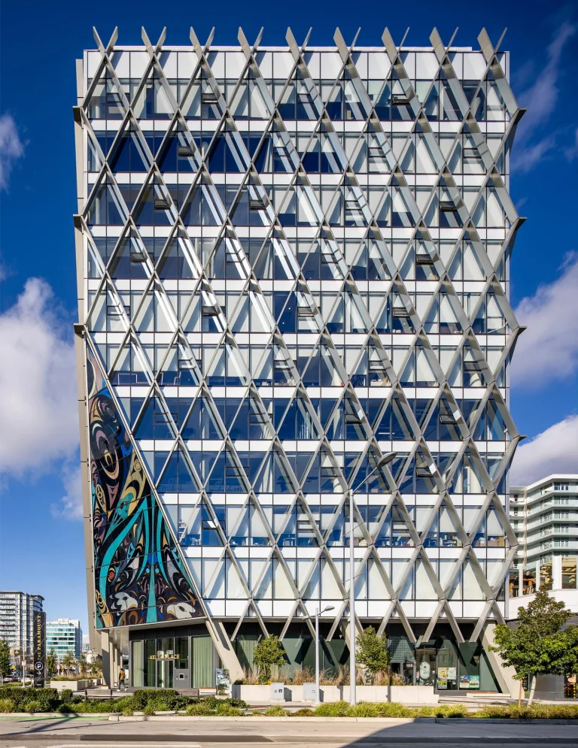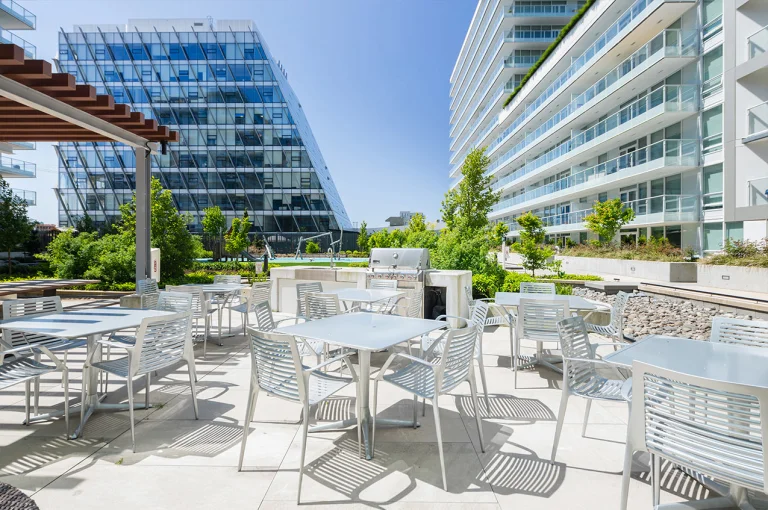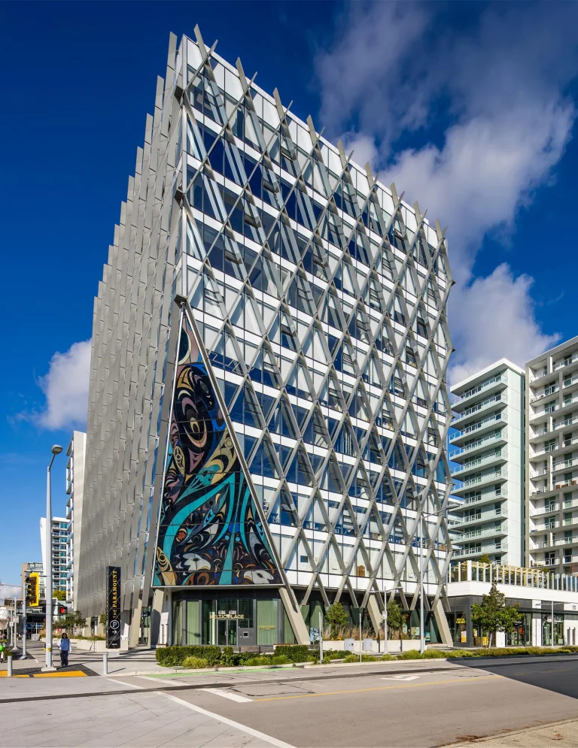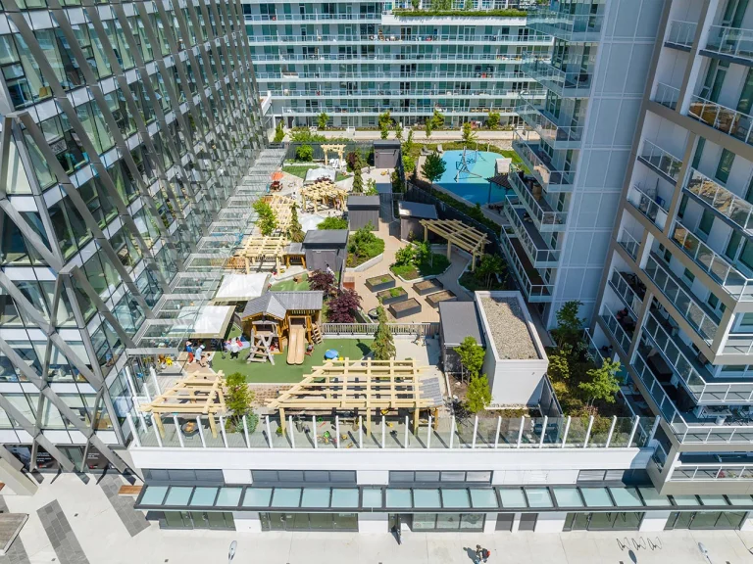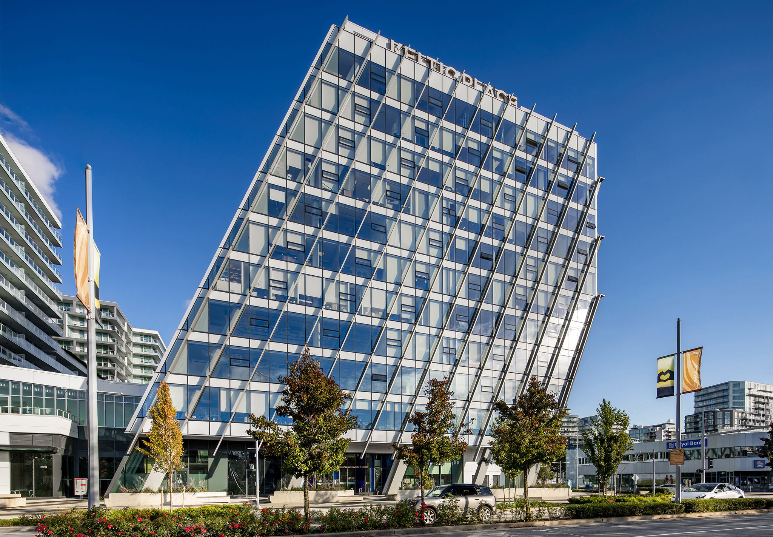
Paramount
The Paramount development is comprised of three residential buildings and one office building atop of an underground and above-ground parkade. The project is anchored by a five-storey piece of public art, "Sea to Sky" designed by Thomas Cannell, situated on the corner of the office building at the corner of No. 3 Road and Cook Road. Three residential buildings flank the office building, providing over 560 market-residential homes and 27 non-market homes. The office building utilizes a lattice of angled fins to provide sun shading and frame the triangular-shaped public art at the southwest corner of the building. A four-group childcare facility and an 18,000 SF Early Childhood Development Hub (ECDH) occupies an entire level of the office building. A large and complex raised courtyard is utilized as outdoor space for the daycare and an amenity for the residents. This project is located immediately south of the last Richmond Canada Line station and the new transit-exchange hub.
Location
Richmond, BC
Client
Keltic Development
Size
578,000 SF
Status
Complete
Typology
Market Residential, Non-Market Residential, Commercial, Office, Childcare, Civic Social Space
Sustainability
District Energy
