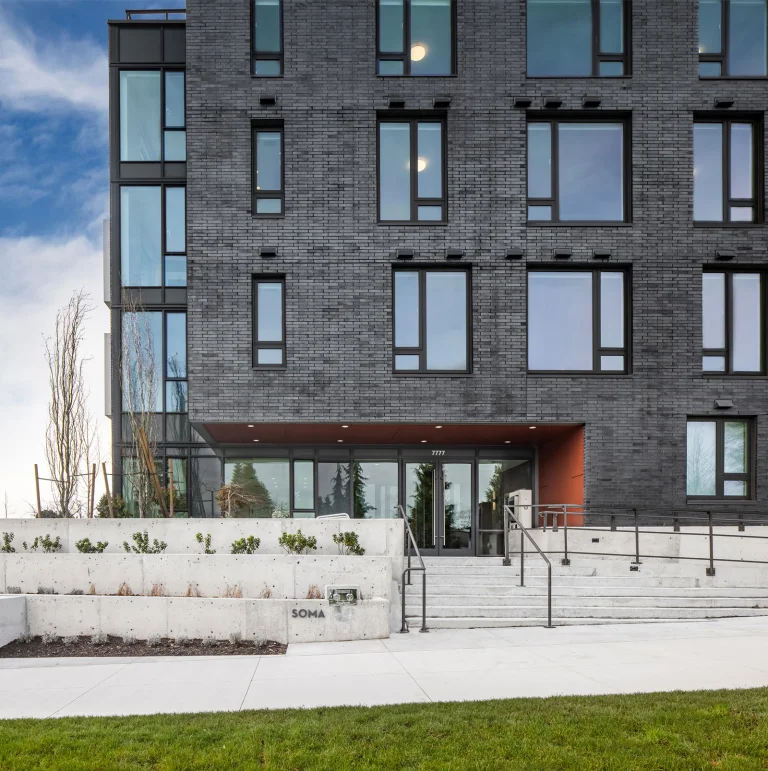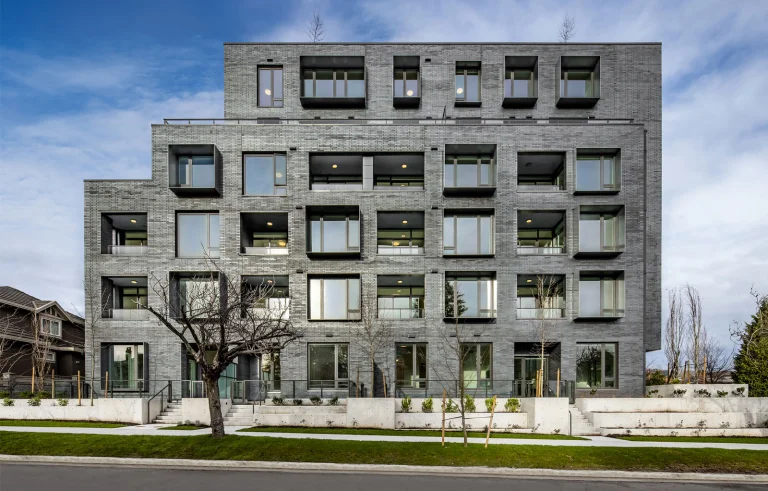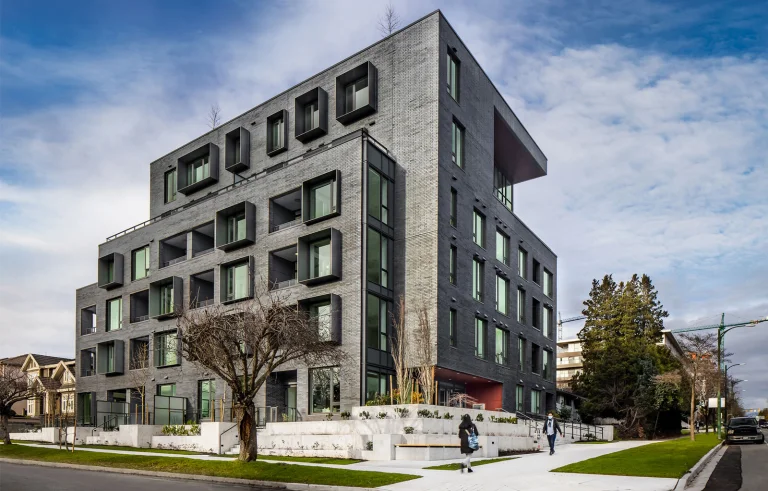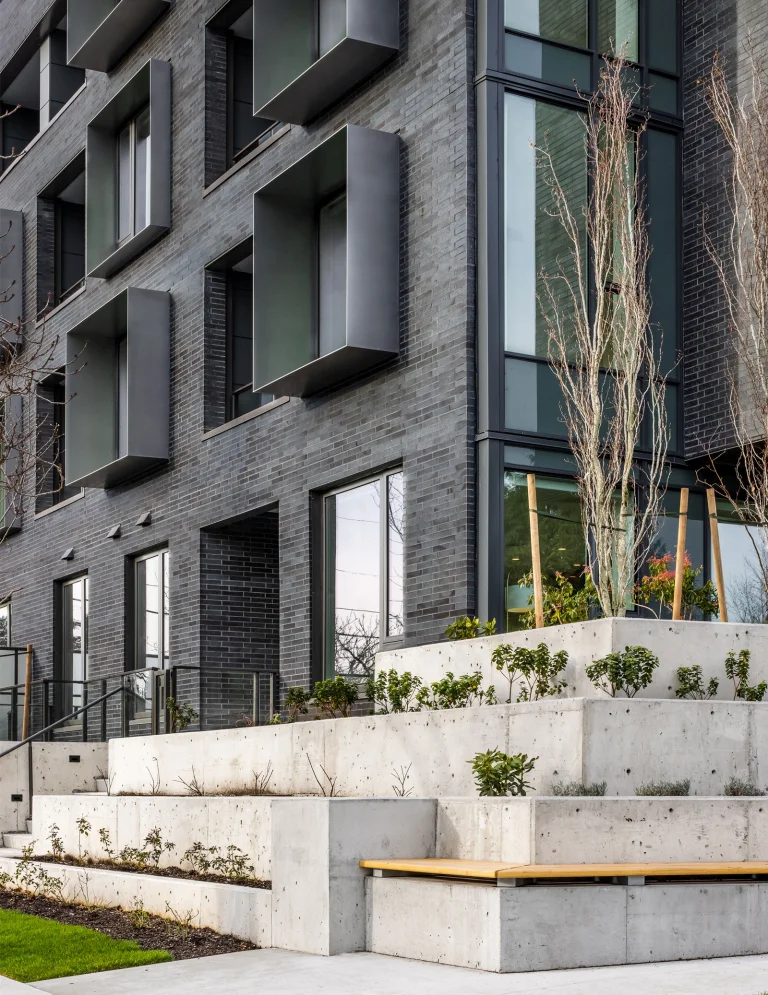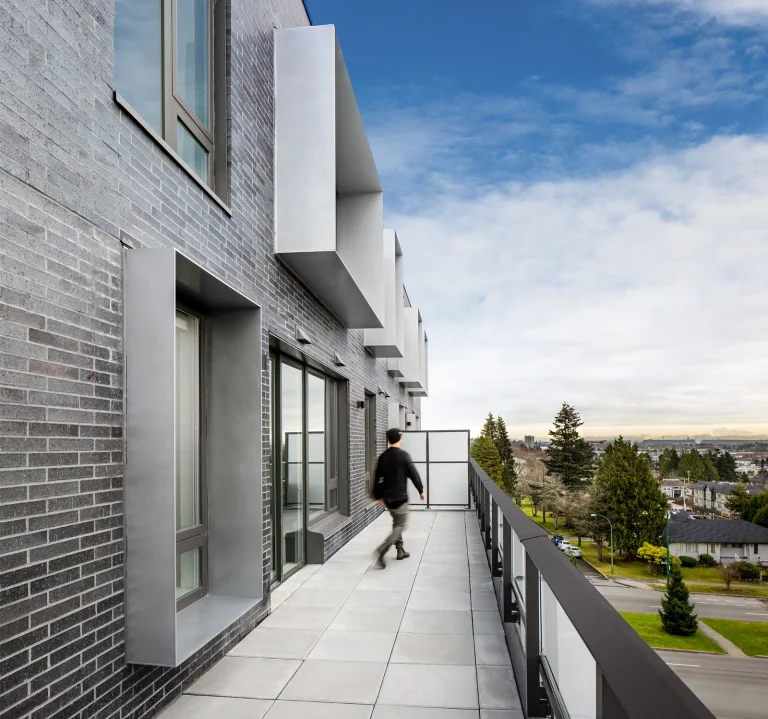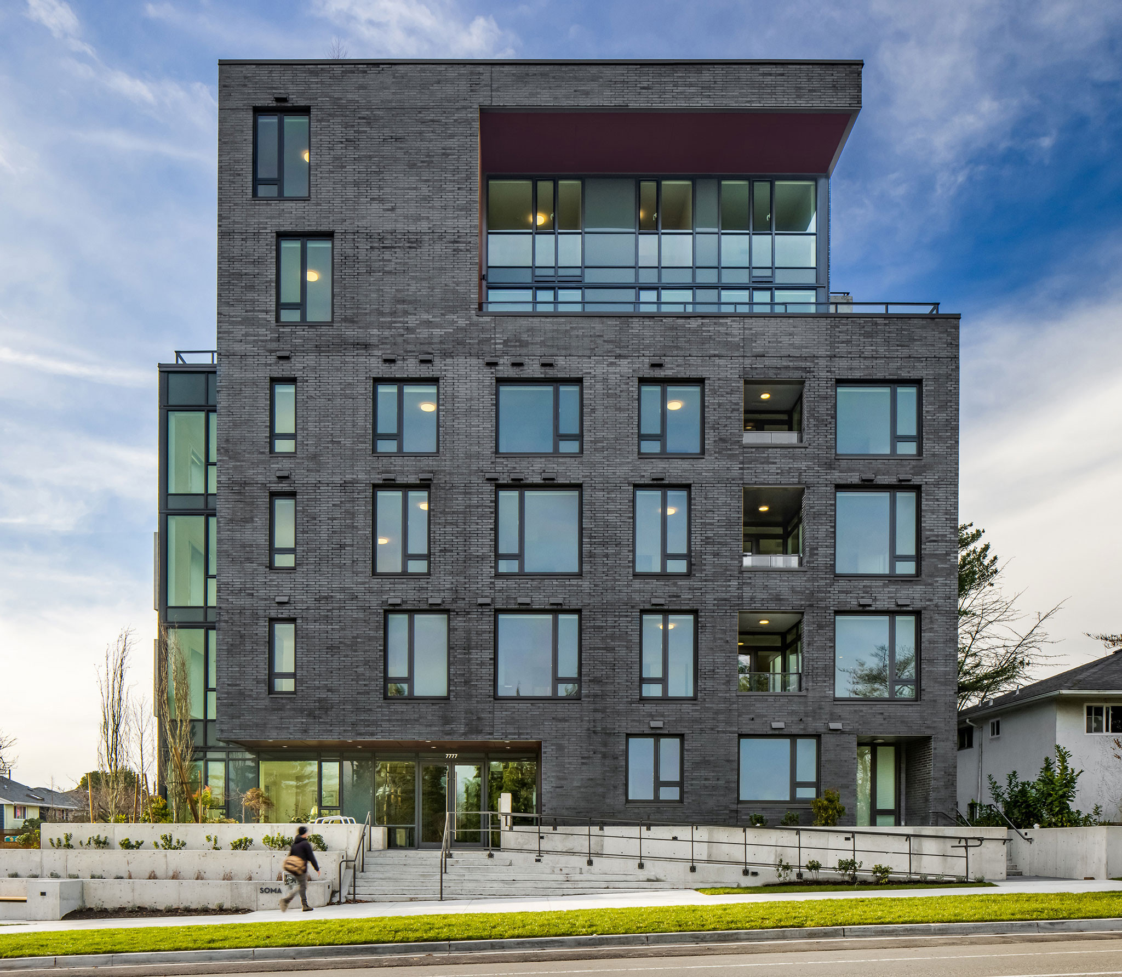
SOMA
SOMA epitomizes Vancouver's urban vision, harmonizing with the city's densification goals along Cambie Street, a pivotal transit artery. Amidst stringent urban design parameters dictating a 4 to 3 storey structure with upper-level setbacks, SOMA innovates by eschewing the conventional 'wedding cake' typology. Defying norms, SOMA presents a monolithic design, challenging the prescribed density standards prevalent along the corridor. At its apex, SOMA showcases a striking six-storey brick facade, a testament to its departure from prescribed guidelines.
Location
Vancouver, BC
Client
SDAE Development
Size
28,000 SF
Status
Complete
Typology
Market Residential
