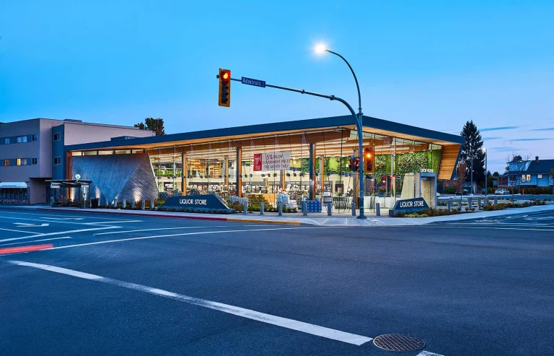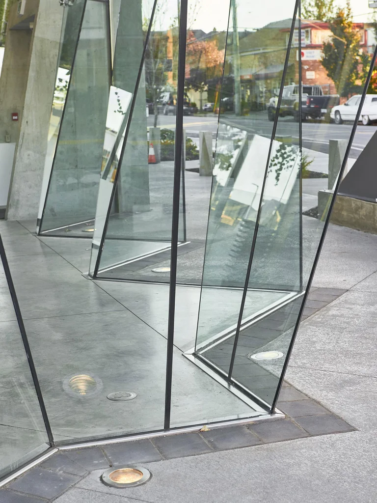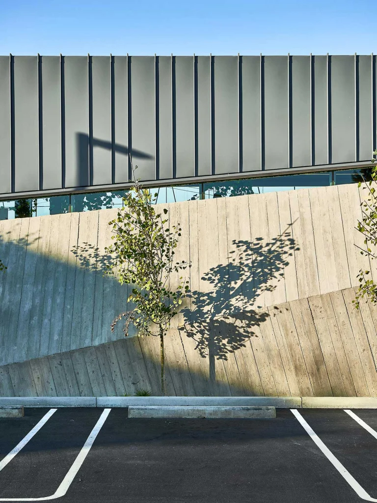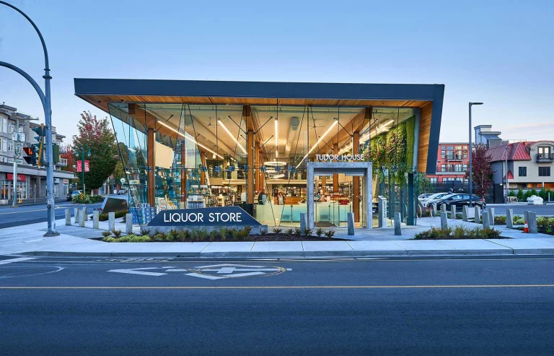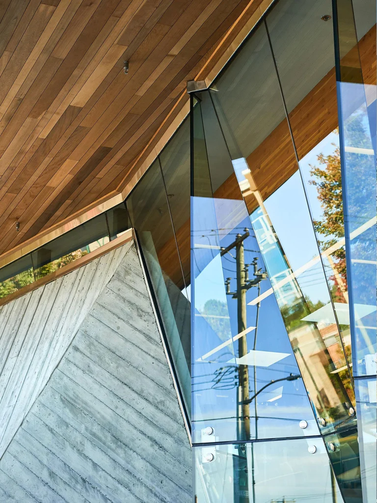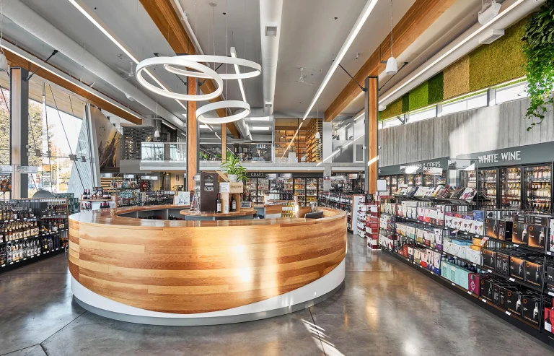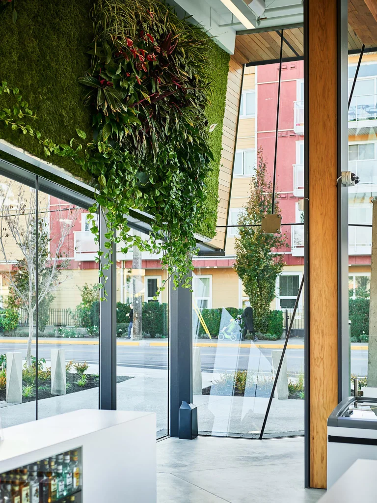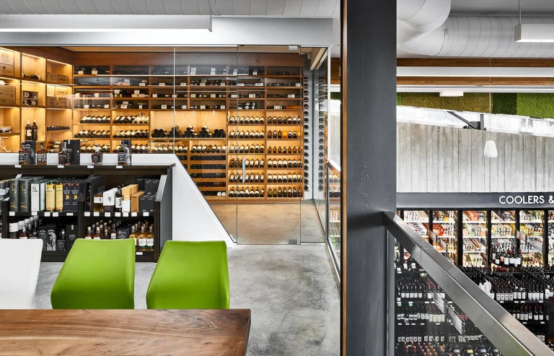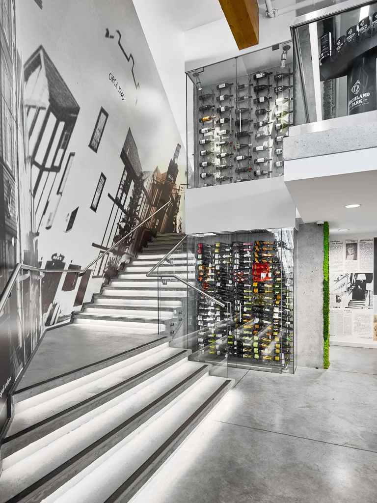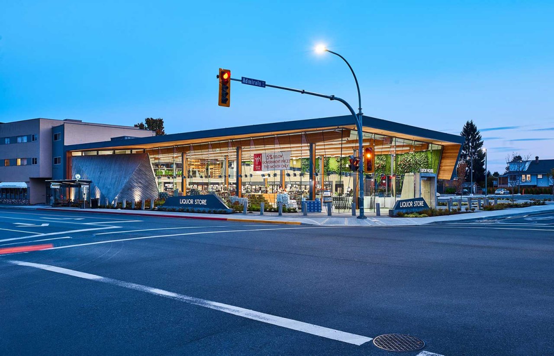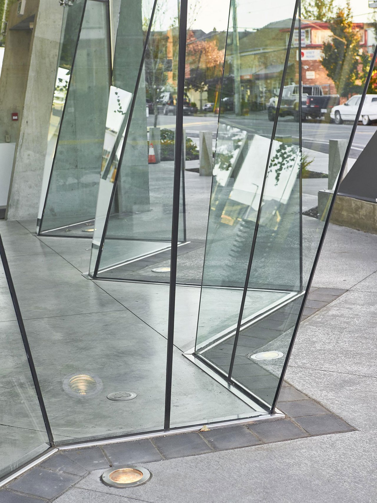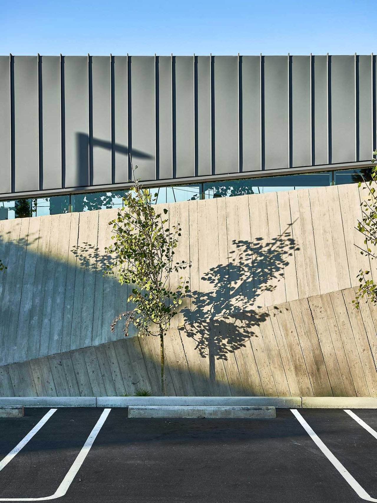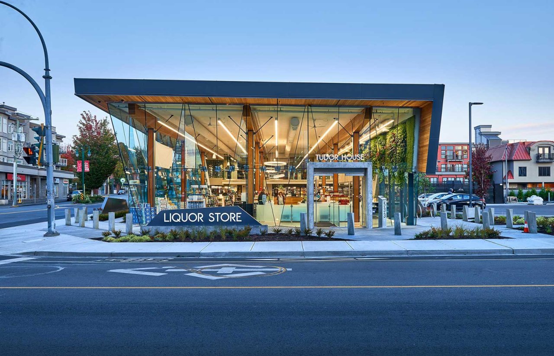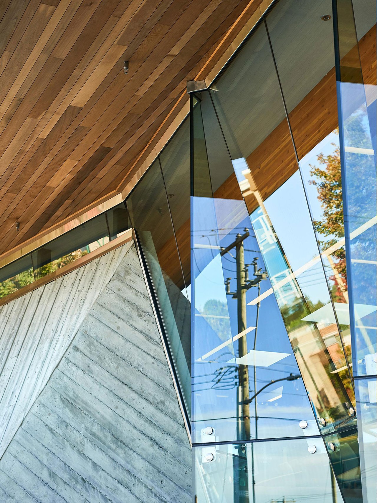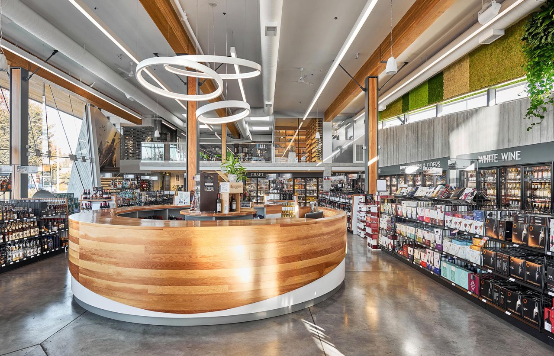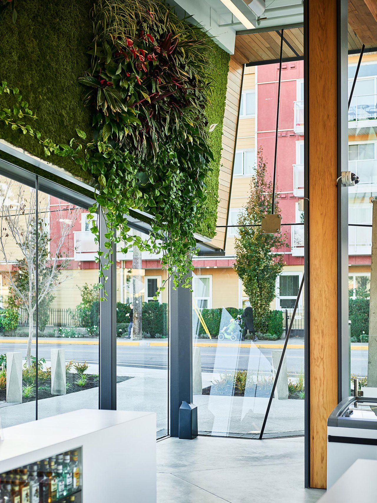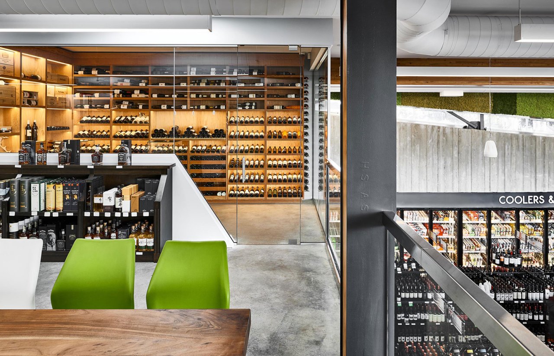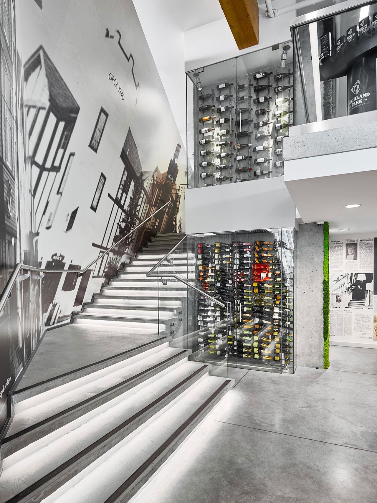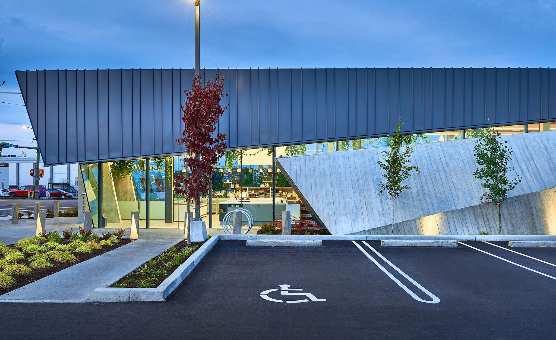
Tudor House
Liquor stores are ubiquitous in their urban presence, often muted in their expression, and relentlessly generic in their architectural design. Function dictates form, resulting in characterless boxes that contribute little to the eclectic vitality of high street commercial frontages. Our client encouraged us to challenge the pre-conceived ideas of this retail design typology, to develop a unique building form that would function independently as a successful retail space in a neighbourhood that has been devoid of significant commercial growth in recent years. The concept for the building massing is a simple one; two interlocking volumes each representative of their internal functions - an elongated glass box for the main retail space, and a faceted opaque block that houses the storage area and service rooms. The orientation of each component is in careful consideration to the immediate context - the glazed frontages facing the two adjacent street edges to maximise retail exposure, and the concrete massing abutting the rear parking and loading areas. The ground level open plan allows for approximately 4,500sf of retail space, complemented by a smaller private mezzanine area for the purpose of private tasting events, industry workshops, and neighbourhood cultural gatherings.
Location
Esquimalt, BC
Size
9,000 SF
Awards
2019 International Design Awards - Retail Architecture Bronze Medal
2018 Victoria Commercial Design Awards - Retail Award of Excellence
Status
Complete
Typology
Retail
