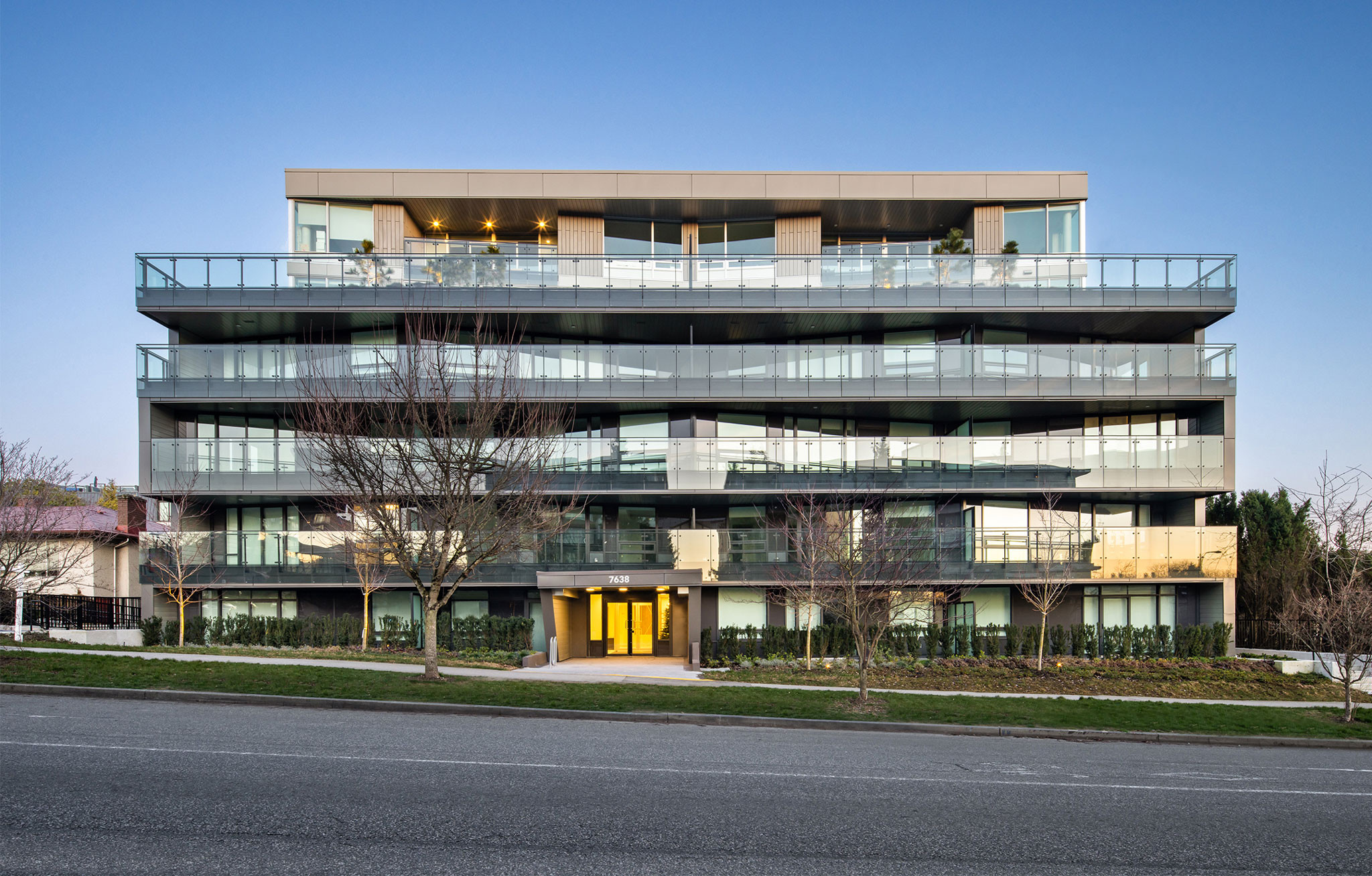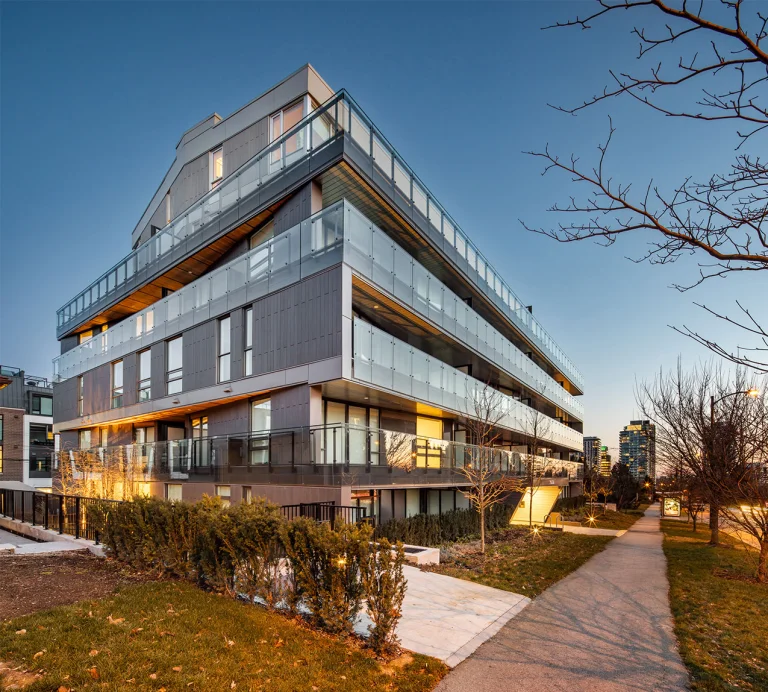
Winona
Winona is a compact multi-family residential building with highly articulated façade treatments. The street adjacency and solar orientation of the site give rise to the distinct massing; three contrasting elevation treatments visibly respond to each of their unique contextual influences. The Cambie Street façade is characterised by long linear balconies that screen the building from the afternoon sun, while also providing acoustic buffering from the busy traffic. The lane façade is inversely proportional, utilising smaller interlocking balconies providing more enclosure on the cooler side of the building. The north and south facades comprise of punched vertical glazing to miminise overlook and visually bookend the building. The complexity of the interwoven building façade is balanced by the simplicity of the symmetrical floor plan layouts. The geometry of the stepped upper levels reflects the angular treatment of the typical levels to provide a carved massing that departs from the conventions of orthogonal building tiers along the Cambie Corridor.
Location
Vancouver, BC
Client
Raichu Development Group
Size
42,000 SF
Status
Complete
Typology
Strata Residential













